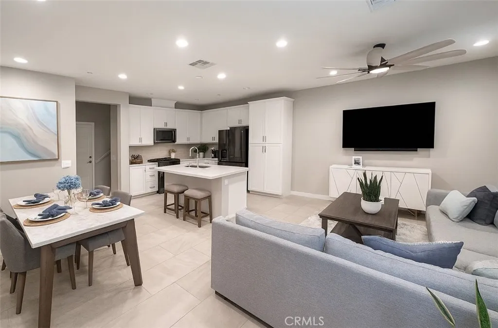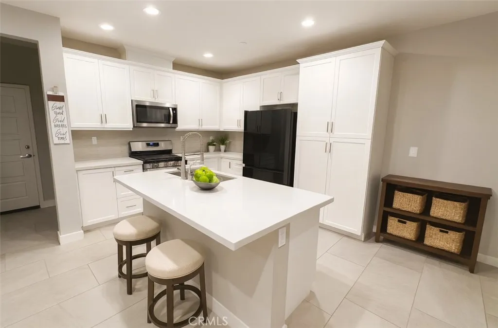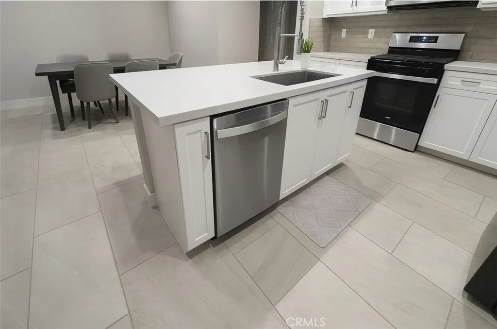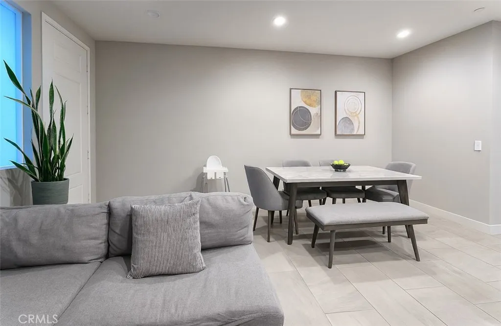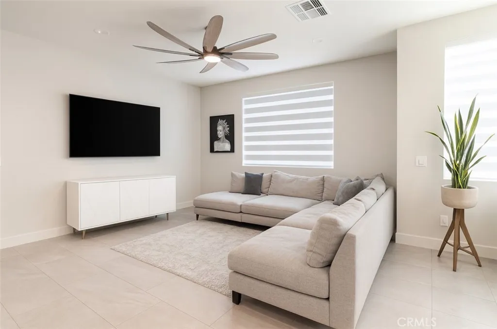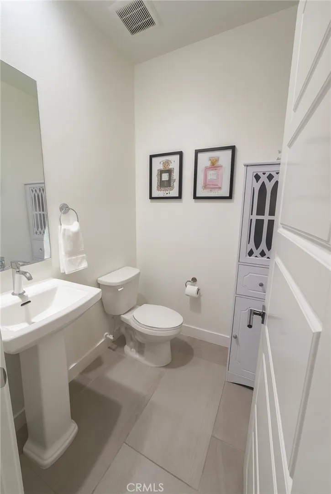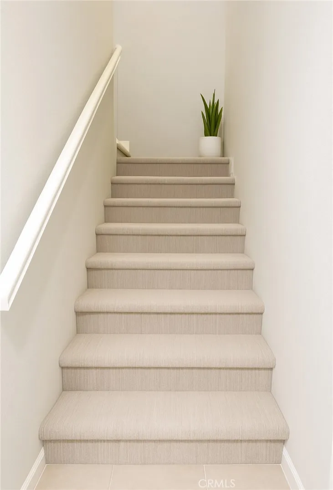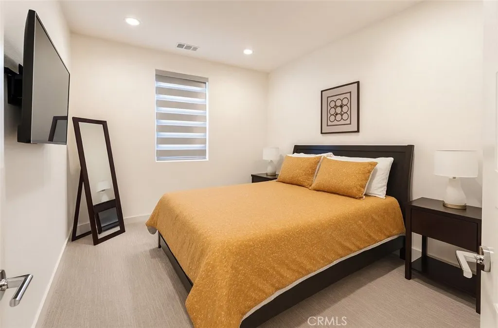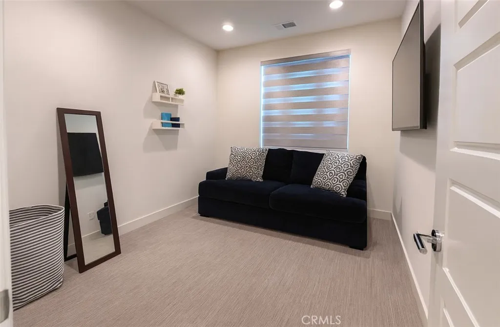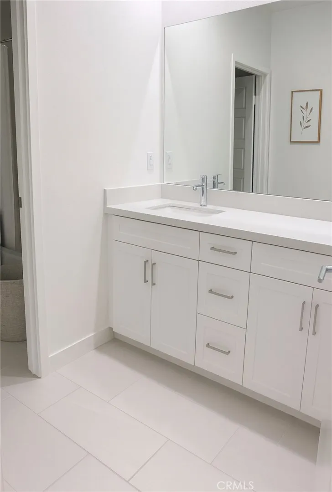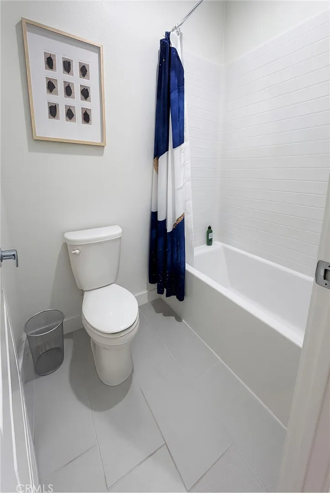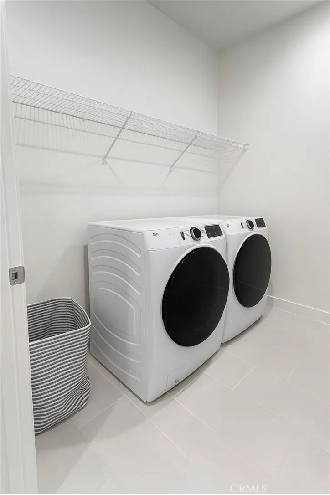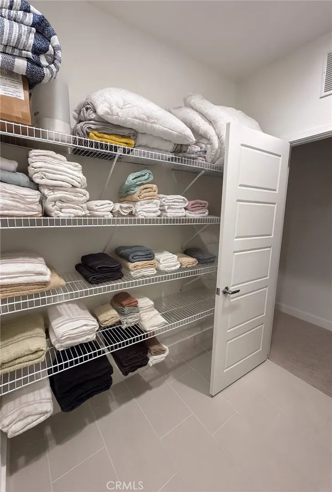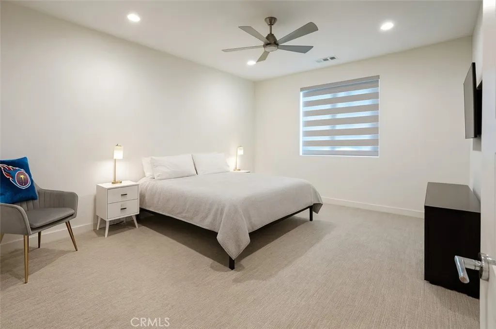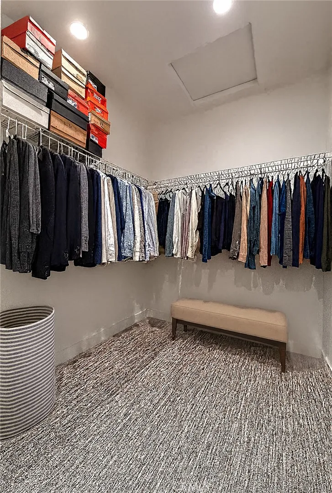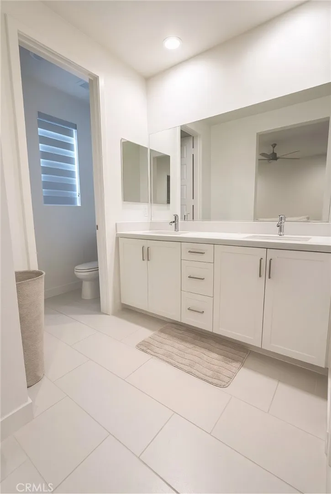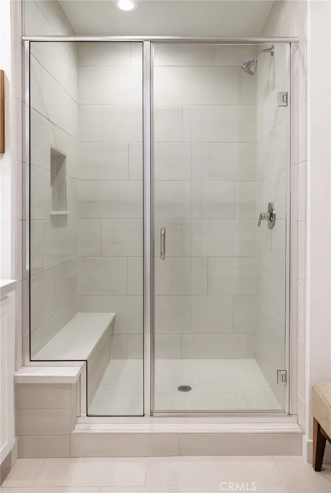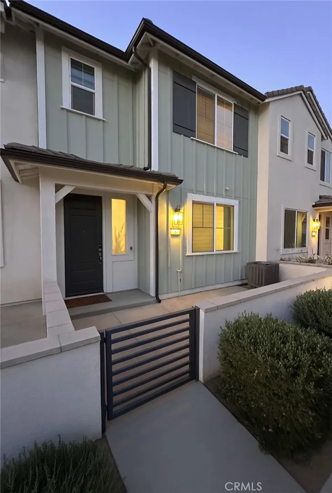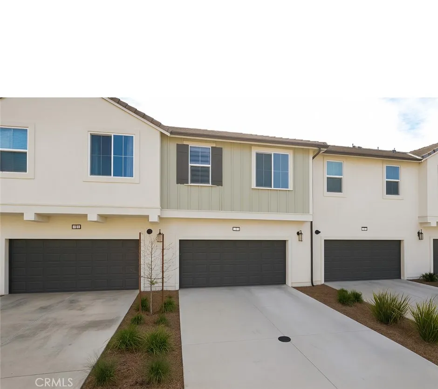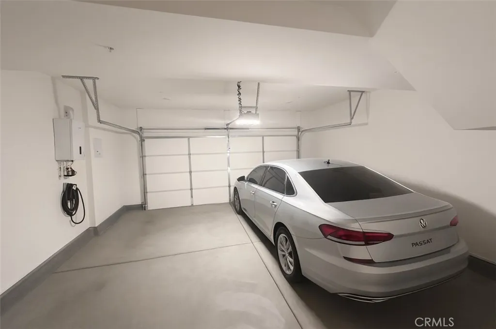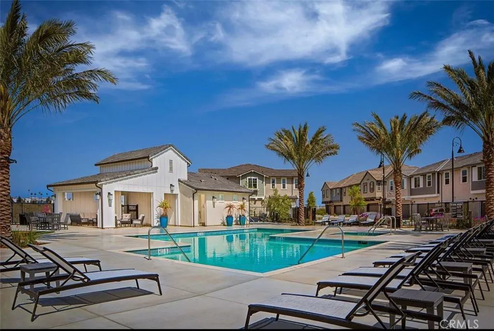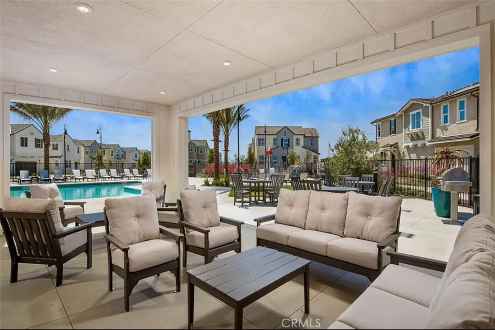Description
Stylish Modern Farmhouse Townhome in Ontario! Beautifully designed with a stylish farmhouse exterior, this 2022 Shea Homes townhome offers an inviting open-concept floor plan perfect for modern living. The main level features luxurious tile flooring throughout the living, dining, and kitchen areas, creating an elegant and seamless entertaining space. A gourmet kitchen with quartz countertops, crisp white cabinetry, and stainless-steel appliances is ideal for gathering with family and friends. Upgraded carpet enhances the stairs, upper hallway, and bedrooms. The spacious primary suite boasts soaring ceilings, recessed lighting, a ceiling fan, and an oversized walk-in closet. Its spa-like ensuite includes a dual vanity, a beautifully tiled walk-in shower, and a private water closet. Two additional bedrooms, a hall bath with dual sinks and a separate wet area, plus a convenient upstairs laundry room complete the second level. This home also includes a two-car direct access garage with an insulated roll-up door and EV charger, adding comfort and convenience. Paid-off solar panels and a tankless water heater maximize energy efficiency, while a low-maintenance front patio provides the perfect spot to relax outdoors. The community itself is thoughtfully designed with private amenities to enrich the Southern California lifestyle. Enjoy a sparkling pool, spa, splash pad, fire pit, BBQ and picnic areas, and a tot lot for little ones. Ideally located near excellent shopping, dining, recreation, and healthcare in Ontario, with the added convenience of Irvines metropolitan amenities jus
Map Location
Listing provided courtesy of Deidre Pfeifer of First Team Real Estate. Last updated . Listing information © 2025 PACIFICSOTHEBYSFULLSANDICORCOMBINED.


