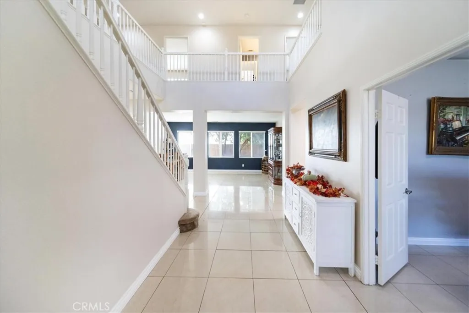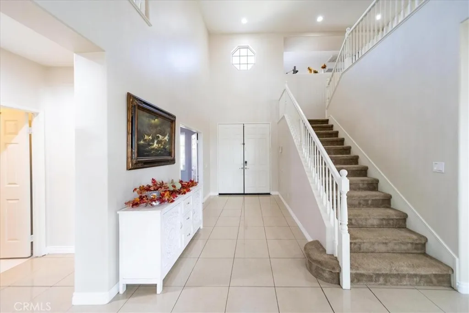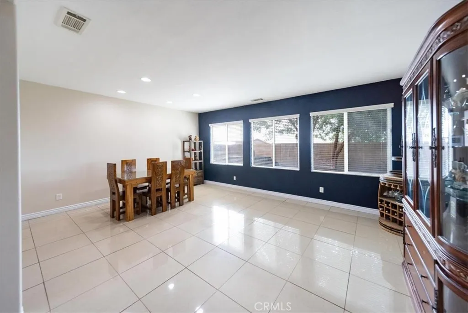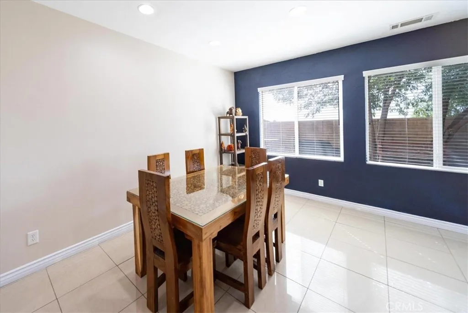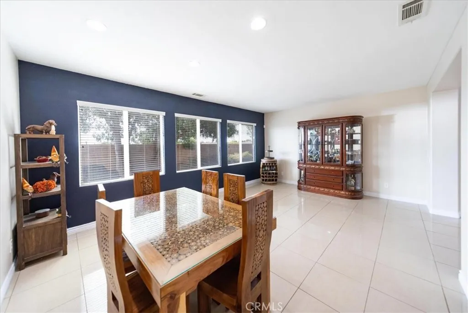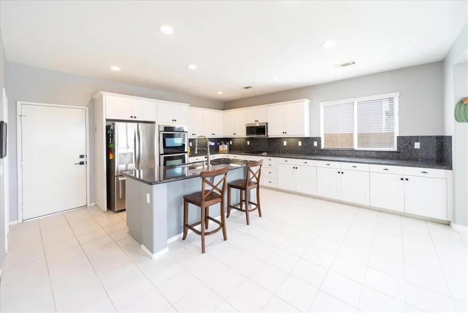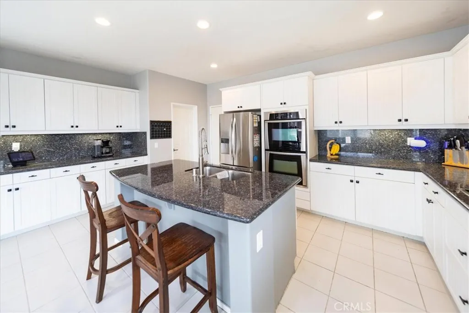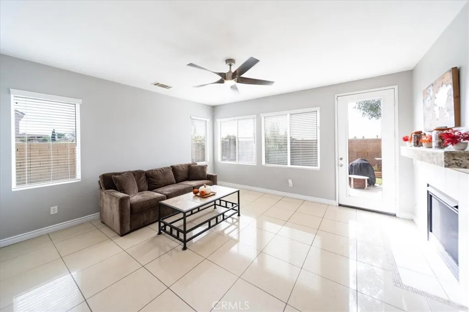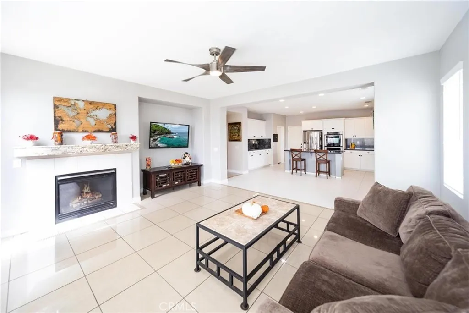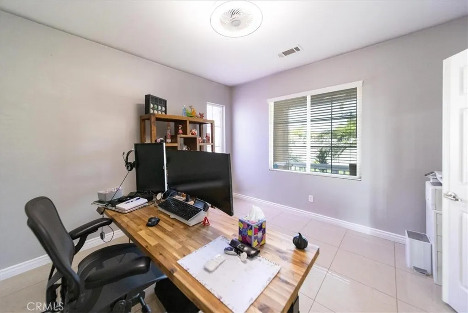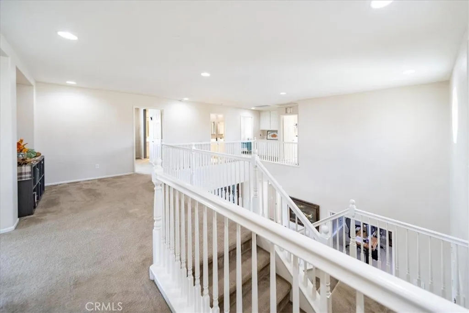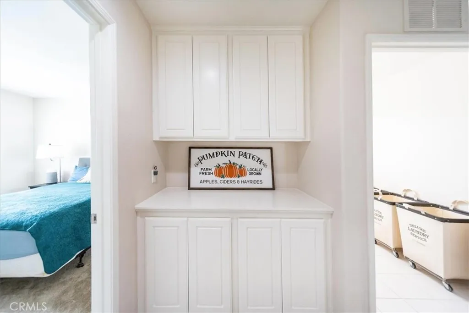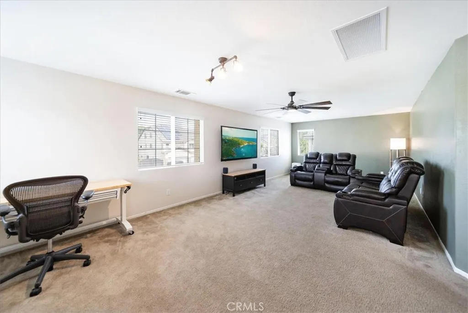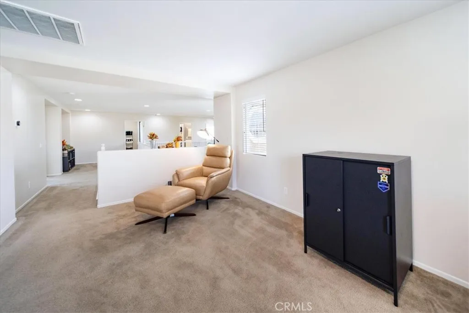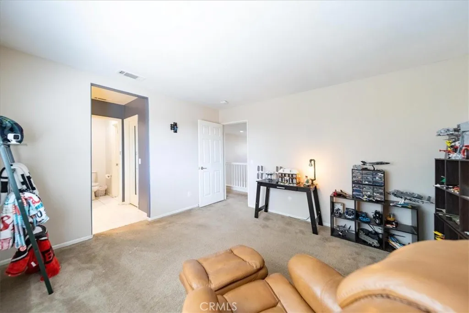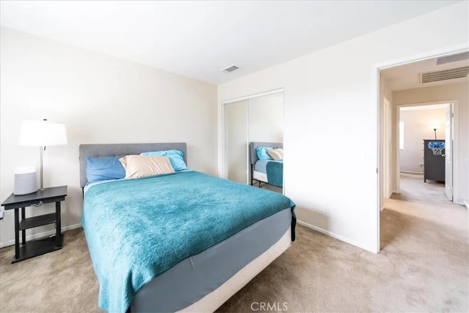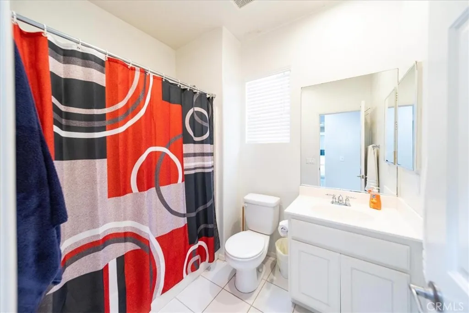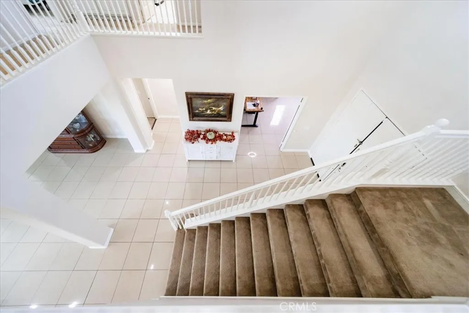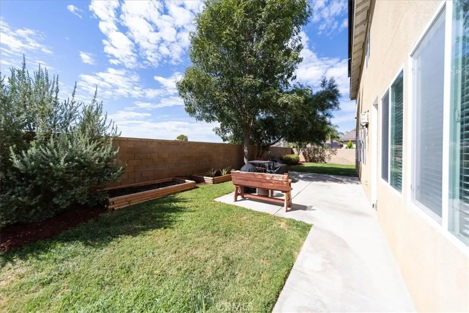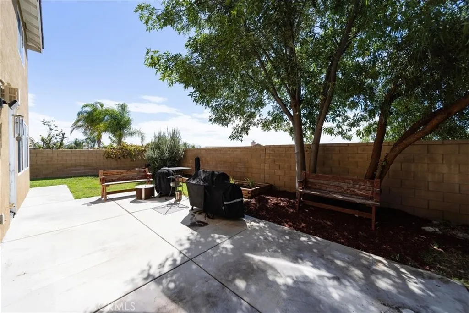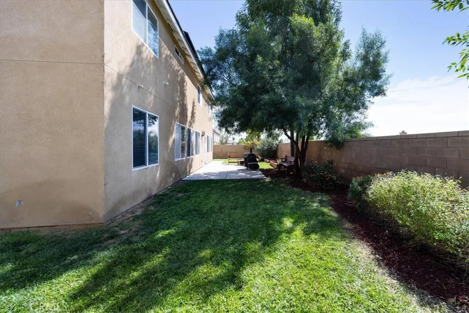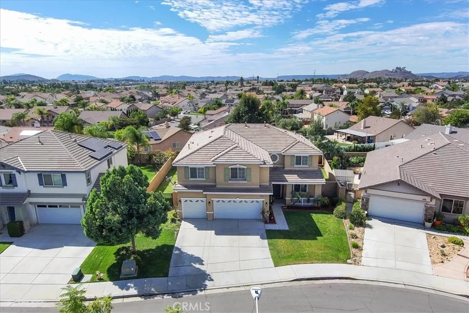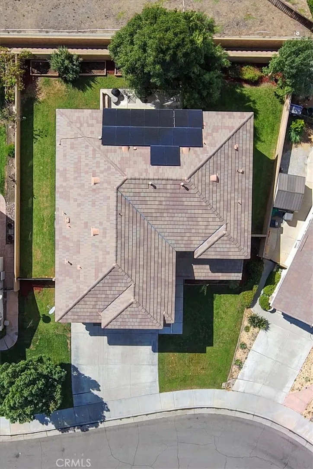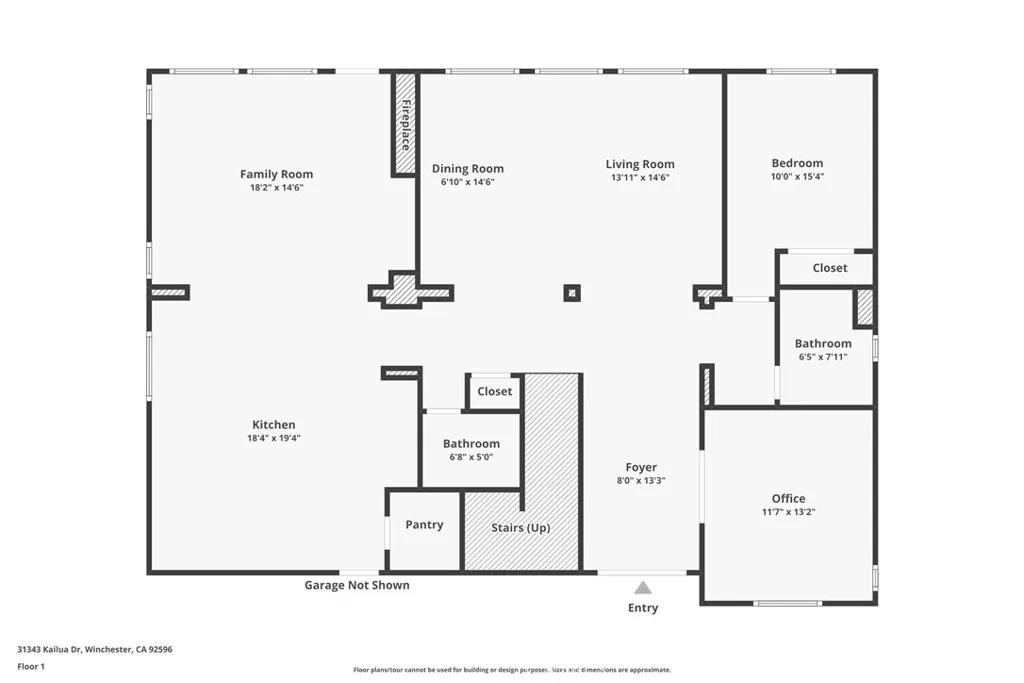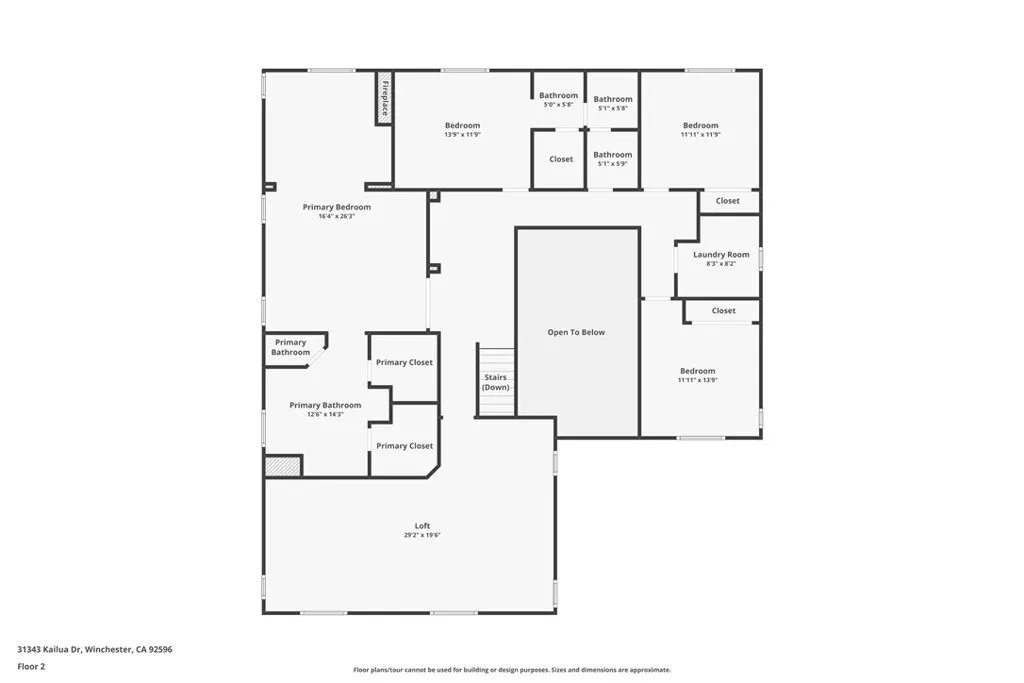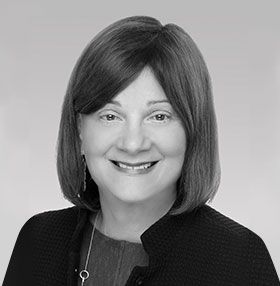Description
A home designed for togetherness - with the space, comfort, and flexibility that true multi-generational living deserves. This 3,895 Sq Ft residence opens with soaring ceilings, warm natural tones, and sunlight that pours into every corner, creating a sense of calm the moment you step inside. The open-concept layout connects the living, dining, and kitchen areas seamlessly, ideal for large family gatherings, shared meals, or quiet mornings when everyone is on their own rhythm. The kitchen is beautifully equipped with granite countertops, center island, stainless steel appliances, including double ovens, gas range, built-in microwave, and a roomy walk-in pantry. Title flooring throughout the main level means easy care and lasting durability. What truly sets this home apart is its layout for multi-gen living. The main floor bedroom and full bath offer comfort and privacy for in-laws, extended family, guests or older teens wanting their own space. A separate downstairs office ( or optional sixth bedroom ) gives even more flexibility , work from home, create a second living space, or accommodate additional family needs. Upstairs, an oversized landing leads to a spacious loft, the perfect shared hub for homework, movie nights, gaming, or a secondary family gathering spot. The primary suite serves as a serene retreat with a soaking tub, separate shower and two walk-in closets. three additional upstairs bedrooms and bath complete the layout . Energy-efficient upgrades include 16 solar panels, a Nest system, and QuiteCool whole-house fans. Outside, gated room for parking RV or othe
Map Location
Listing provided courtesy of Joanne Castro of Residential Real Estate. Last updated . Listing information © 2025 PACIFICSOTHEBYSFULLSANDICORCOMBINED.





