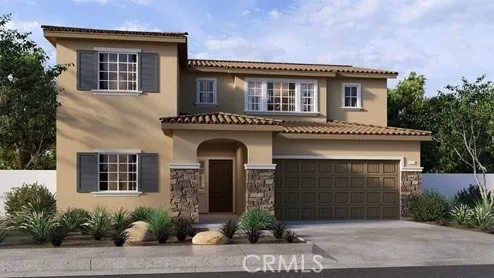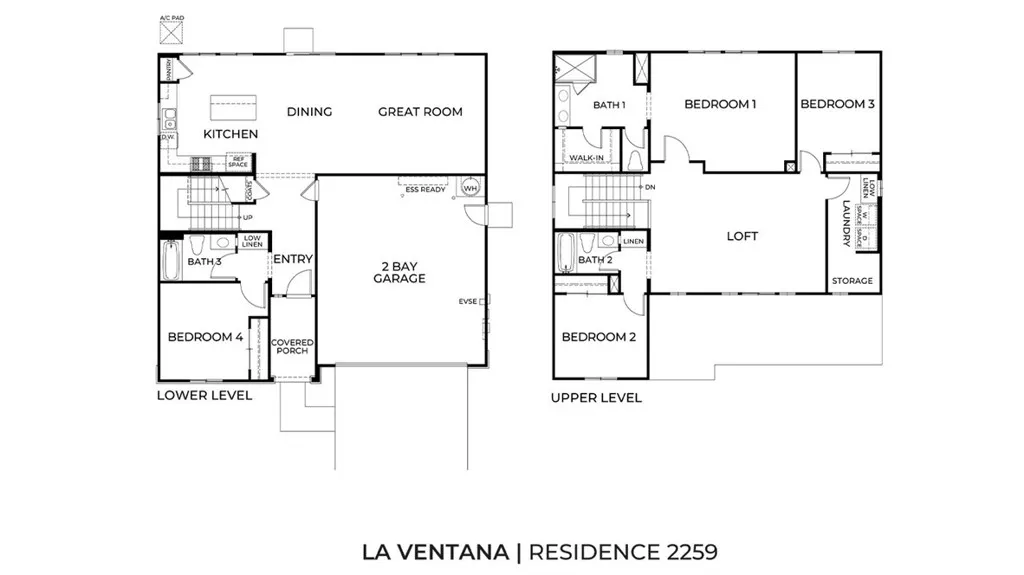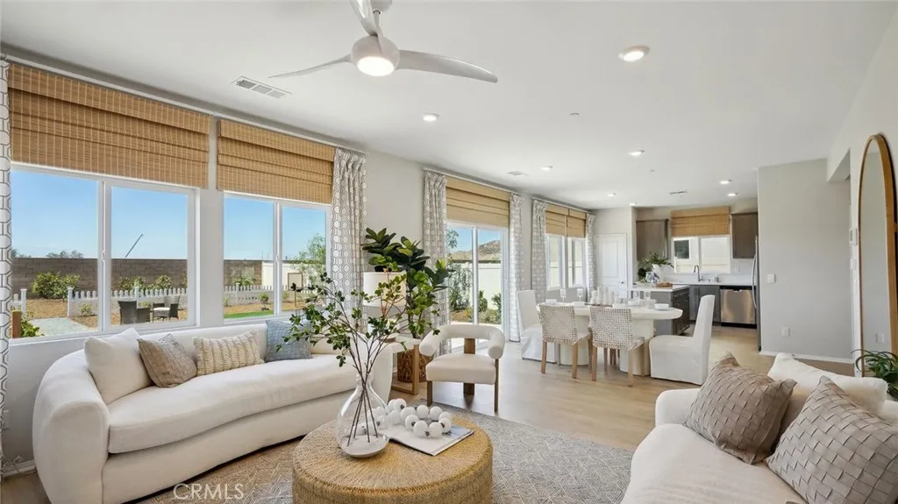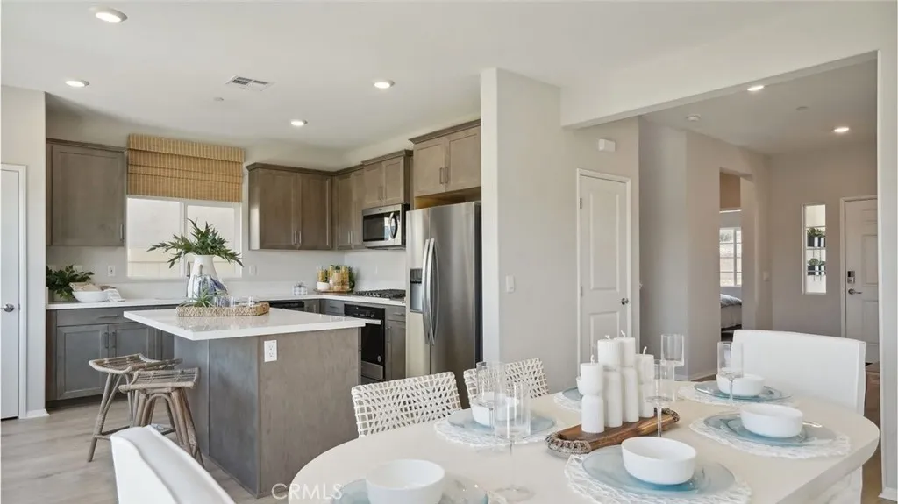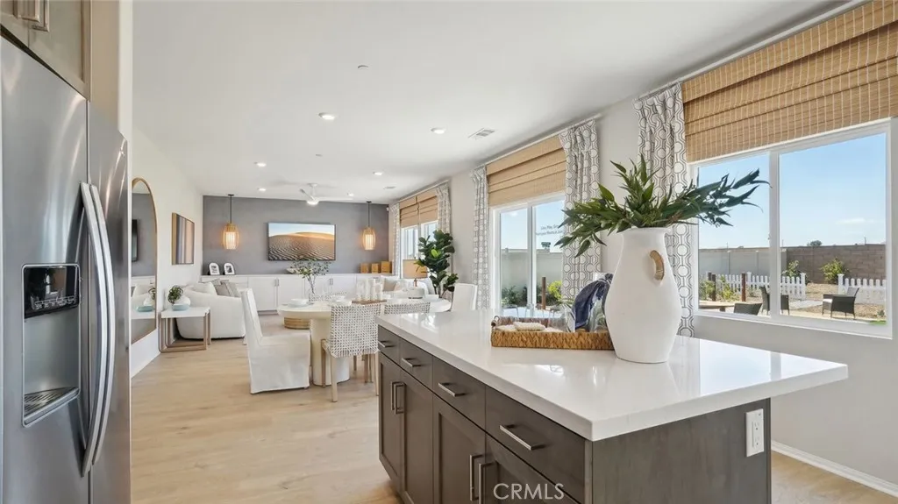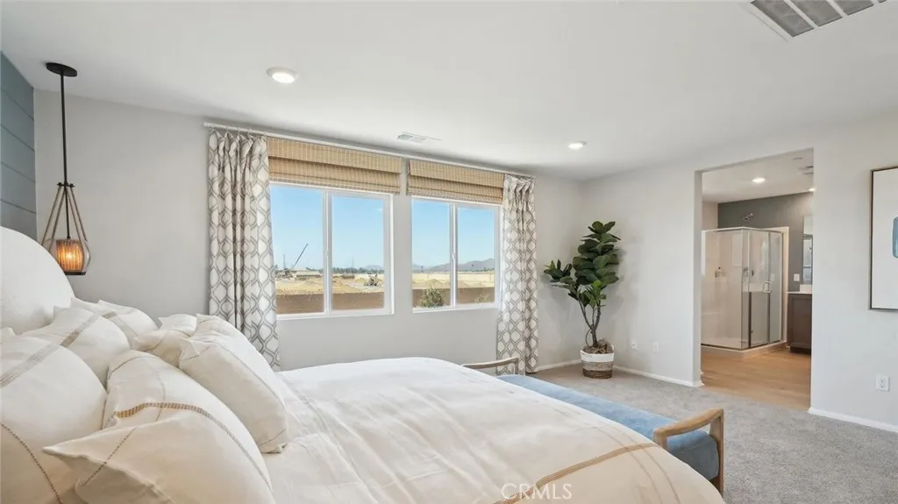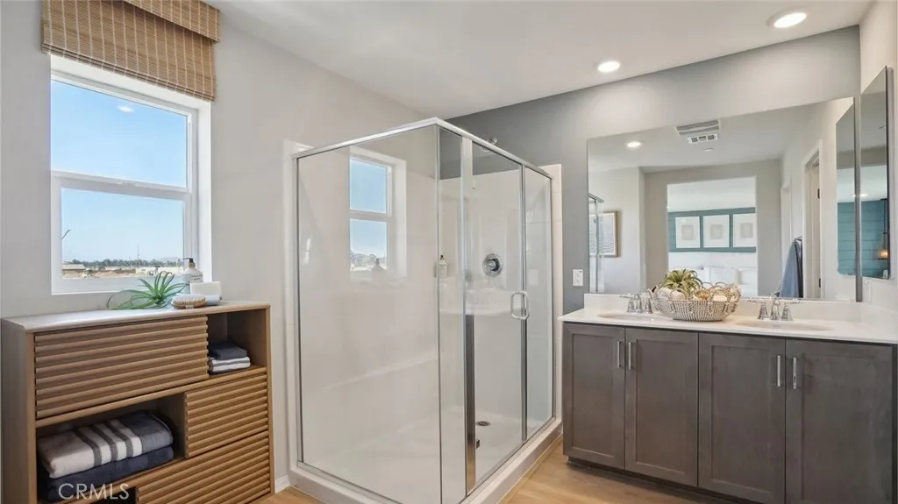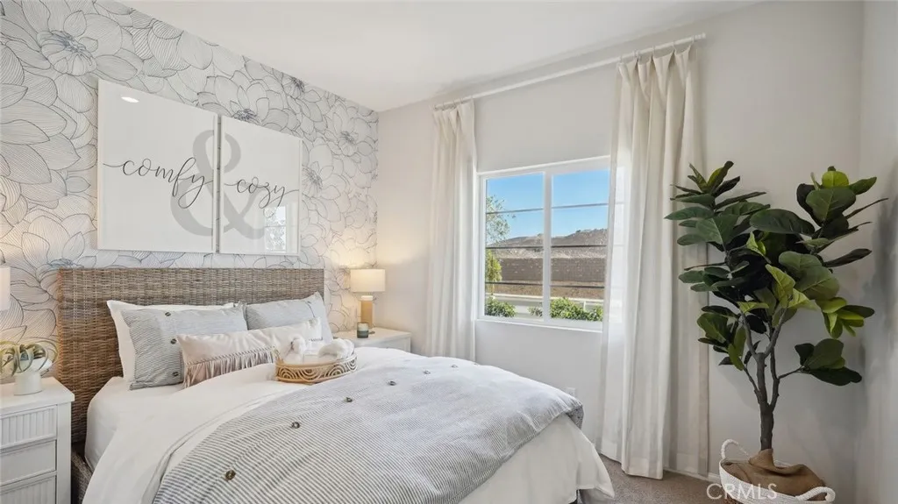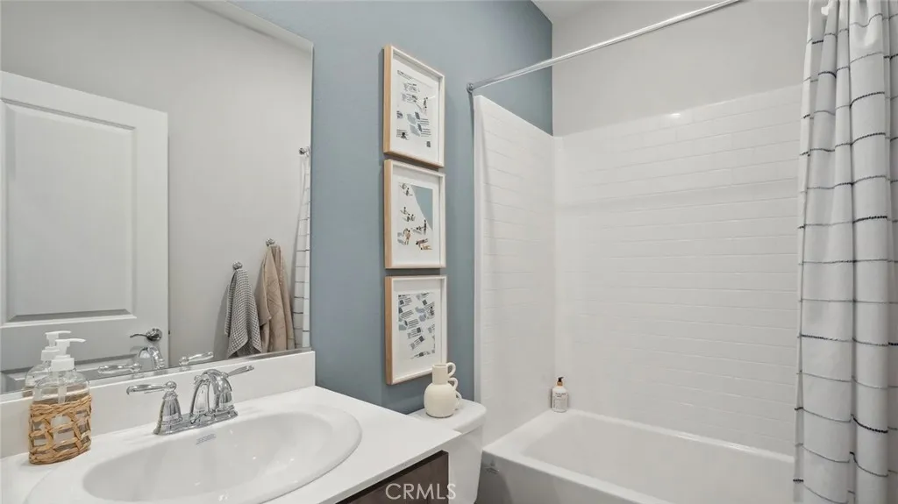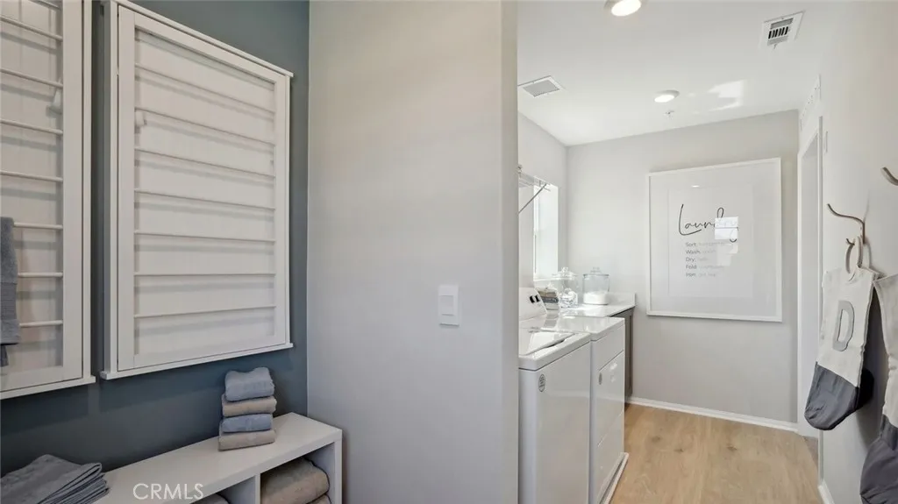Description
The Plan 2,259 square foot home has a downstairs bedroom and full bathroom. The home has an open concept floor plan with a Great room, dining area, and an island kitchen with built-in stainless steel appliances, granite countertops, and Alto (Gray) stained maple shaker style cabinetry throughout the home. Upstairs is the primary bedroom with ensuite and walk-in closet, two additional bedrooms, a large loft, and a laundry room with extra storage. There is Smart Home technology throughout, solar panels installed, and a 3-car garage pre-plumbed for an electric car. The home is fully landscaped and irrigated in the front yard. We anticipate the home will be ready to move in February of 2026. This is an all-electric community.
Map Location
Listing provided courtesy of Penelope Xanthakis of D R Horton America's Builder. Last updated . Listing information © 2025 PACIFICSOTHEBYSFULLSANDICORCOMBINED.


